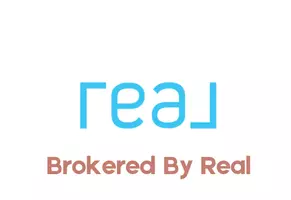$965,000
$925,000
4.3%For more information regarding the value of a property, please contact us for a free consultation.
4 Beds
4 Baths
4,345 SqFt
SOLD DATE : 04/02/2025
Key Details
Sold Price $965,000
Property Type Single Family Home
Sub Type Single Family
Listing Status Sold
Purchase Type For Sale
Square Footage 4,345 sqft
Price per Sqft $222
MLS Listing ID 9456506
Sold Date 04/02/25
Style 2 Story
Bedrooms 4
Full Baths 3
Half Baths 1
Construction Status Existing Home
HOA Fees $57/ann
HOA Y/N Yes
Year Built 2000
Annual Tax Amount $5,073
Tax Year 2023
Lot Size 7,405 Sqft
Property Sub-Type Single Family
Property Description
Nestled in the highly sought-after Kentley Hills neighborhood of central Highlands Ranch, this stunning four-bedroom home offers the perfect blend of modern luxury and timeless comfort. Step inside to discover an updated chef's kitchen that will inspire your culinary adventures, featuring a gas range, dual oven/microwave, and sleek hard-surface countertops. Built-In wine bar in the front room sitting area. Main level office with built-ins & french doors. Large great room off the kitchen with built-ins & gas fireplace. The engineered hardwood floors flow seamlessly throughout the main level, complemented by a refreshed main-level bath, a convenient laundry room, and custom iron railings that add a touch of elegance. With a new roof installed in 2024, a new hot water heater, and fresh plantation shutters throughout, this home is move-in ready and designed for effortless living.
Upstairs, retreat to the expansive primary suite with its luxurious five-piece bath, while the second bedroom boasts its own en suite bath for added privacy. The third and fourth bedrooms share a well-appointed en suite bath, making this layout ideal for families or guests. There is room to expand with a full unfinished basement that is pre-stubbed for a bath and room for two more bedrooms. Outside, the large three-car garage provides ample storage & an Electric Vehicle Charger. The stamped concrete patio—complete with a natural gas hookup for your grill—sets the stage for memorable gatherings. Cozy up by the natural gas fireplace in the cooler months, and enjoy the peace of mind that comes with proximity to top-rated schools, all just moments away from this exceptional Highlands Ranch gem.
Location
State CO
County Douglas
Area Highlands Ranch
Interior
Cooling Ceiling Fan(s), Central Air
Flooring Carpet, Ceramic Tile, Tile, Vinyl/Linoleum, Wood
Fireplaces Number 1
Fireplaces Type Gas, Main Level, One
Exterior
Parking Features Attached
Garage Spaces 3.0
Fence Rear
Community Features Club House, Fitness Center, Hiking or Biking Trails, Parks or Open Space, Playground Area, Pool, Tennis
Utilities Available Electricity Connected, Natural Gas Connected, Telephone
Roof Type Composite Shingle
Building
Lot Description Level
Foundation Crawl Space, Full Basement
Water Municipal
Level or Stories 2 Story
Structure Type Frame
Construction Status Existing Home
Schools
Middle Schools Mountain Ridge
School District Douglas Re1
Others
Special Listing Condition Not Applicable
Read Less Info
Want to know what your home might be worth? Contact us for a FREE valuation!

Our team is ready to help you sell your home for the highest possible price ASAP

GET MORE INFORMATION






