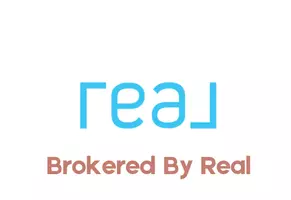$687,500
$680,000
1.1%For more information regarding the value of a property, please contact us for a free consultation.
5 Beds
3 Baths
3,026 SqFt
SOLD DATE : 03/18/2025
Key Details
Sold Price $687,500
Property Type Single Family Home
Sub Type Single Family
Listing Status Sold
Purchase Type For Sale
Square Footage 3,026 sqft
Price per Sqft $227
MLS Listing ID 1315635
Sold Date 03/18/25
Style Ranch
Bedrooms 5
Full Baths 2
Three Quarter Bath 1
Construction Status Existing Home
HOA Y/N No
Year Built 1994
Annual Tax Amount $2,818
Tax Year 2023
Lot Size 5.230 Acres
Property Sub-Type Single Family
Property Description
Rural, Relaxed and With a Tranquil, Nature-Lovers Setting on 5.23 Acres - And Yet a Mere 10-15 Minutes From The Newest Shopping & Dining Areas - Set Back from the Cul de Sac and Facing Southwest, This Charming and Comfortable Property Enjoys Plentiful Sunshine, Natural Light & Fresh Air - Flat Driveway Creates Ease of Year-Round Use & Provides Convenient Access to the 36 x 24, 3-Stall Barn w/Electricity, Water & Skylights, 40 x 20 Quonset Hut, Indoor/Outdoor Dog Run, Indoor/Outdoor Chicken Coop, RV/Trailer/Tractor Parking and House Garage - Whole House New Carpeting Feb/2025 - Walk Into the Vaulted Great Room & Marvel at the Abundant Natural Light w/Sweeping Views to the Lush Prairie - Large Kitchen w/Huge Slab Granite Island that Comfortably Seats 4, Abundant & Elegant Newer Cabinetry, Slab Granite Counters, New Wood Flooring & Stainless Appliances - Separate Dining Area w/Buffet Cabinetry & New Wood Flooring Enjoys Views to the Great Room Gas Fireplace & Slider Door to the Deck - Enjoy the Deck for Spectacular Sunrises and Sunsets - Peaceful Seating Area w/Fire Pit to Enjoy the Views - Generous Separate Pantry Adjacent to Convenient Main Level Laundry Room w/Window, New Wood Flooring & More Views - Large Primary Suite w/Cedar-Lined Walk In Closet & Adjacent Private Bath w/Double Vanity, New Wood Flooring & Generous Walk In Shower - Two More Bedrooms (One with a Window Seat) on the Main Enjoy More Southwesterly Natural Light - Beautiful Full Bath on Main w/New Wood Flooring - Walkout Basement w/Large Family Room & More Prairie Views, Two More Spacious Bedrooms and Another Full Bathroom - Very Useful Unfinished Basement Room with a Window Currently Being Used as a Craft Room Could Be Finished as Another Bedroom If Desired or Used as Terrific Storage - With Zoning for Horses and Two Very Useful Outbuildings, the Opportunities to Enjoy this Property are Endless - No HOA is a Huge Plus - An Easy Commute to Castle Rock, Parker or Denver - Get Ready to be Impressed...
Location
State CO
County El Paso
Area Forest Green
Interior
Interior Features 9Ft + Ceilings, Great Room, Vaulted Ceilings
Cooling Ceiling Fan(s), Evaporative Cooling
Flooring Carpet, Vinyl/Linoleum, Wood, Wood Laminate
Fireplaces Number 1
Fireplaces Type Gas, Main Level, One
Laundry Main
Exterior
Parking Features Attached
Garage Spaces 2.0
Fence Rear
Utilities Available Electricity Connected, Propane
Roof Type Composite Shingle
Building
Lot Description Rural
Foundation Full Basement, Walk Out
Water Well
Level or Stories Ranch
Finished Basement 65
Structure Type Framed on Lot,Frame
Construction Status Existing Home
Schools
School District Falcon-49
Others
Special Listing Condition Not Applicable
Read Less Info
Want to know what your home might be worth? Contact us for a FREE valuation!

Our team is ready to help you sell your home for the highest possible price ASAP

GET MORE INFORMATION






