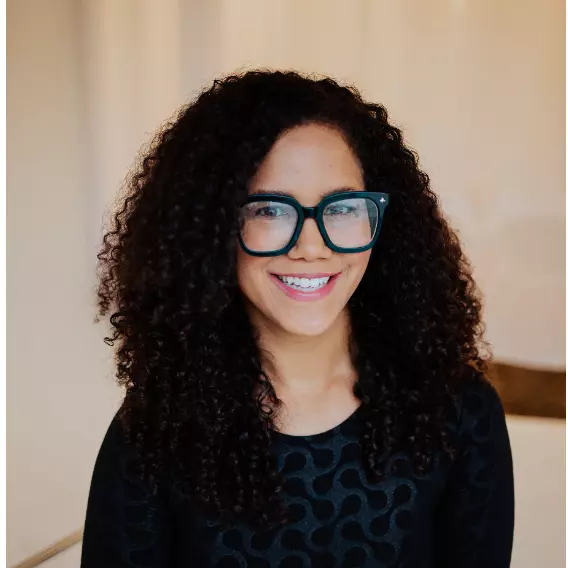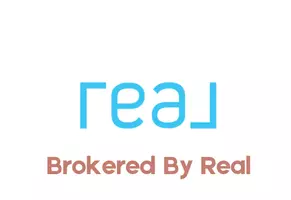$345,000
$345,000
For more information regarding the value of a property, please contact us for a free consultation.
3 Beds
4 Baths
2,275 SqFt
SOLD DATE : 07/13/2023
Key Details
Sold Price $345,000
Property Type Townhouse
Sub Type Townhouse
Listing Status Sold
Purchase Type For Sale
Square Footage 2,275 sqft
Price per Sqft $151
MLS Listing ID 8488680
Sold Date 07/13/23
Style 2 Story
Bedrooms 3
Full Baths 1
Half Baths 1
Three Quarter Bath 2
Construction Status Existing Home
HOA Fees $425/mo
HOA Y/N Yes
Year Built 1978
Annual Tax Amount $945
Tax Year 2022
Lot Size 1,552 Sqft
Property Sub-Type Townhouse
Property Description
This gorgeous corner unit townhome has a fully finished basement and ample space with 3 levels of living area. Two entrances to the property with the 2 car garage or from the front walking path enter through your private vinyl fenced front yard making it perfect if you have animals. As you enter through the front you have a huge open living area with corner fireplace and plenty of recessed lighting. Additionally connected you have your half bath with custom finishes for guests and 1 of 2 laundry areas. As you head toward the garage entrance you have a formal dining or flex office space. Leading you into your kitchen area. The kitchen features plenty of natural light as you have 3 big skylights, recessed lighting, new kitchen cabinets, built in microwave/oven, refrigerator, and built in stove. The kitchen has been upgraded with new hardware, new water proof and heat resistant countertops, and a refinished sink. Upstairs you have 2 bedrooms with full attached baths on each. The bedroom on your left I would consider the master bedroom with walk in closet, spacious bedroom, and attached standing shower, and custom finishes with new hardware. The bedroom on the right is just as big with closet and attached full bath with shower/tub combo and custom finishes. The basement is an incredible flex space as it is currently being used as a 3rd bedroom with big walk in closet, its own laundry room, and attached bath with standing shower and custom finishes. Home has been updated with a brand new HVAC system as well. Do not miss this custom one of a kind property.
Location
State CO
County El Paso
Area The Coachman
Interior
Cooling Ceiling Fan(s), Central Air
Appliance Dishwasher, Disposal, Dryer, Microwave Oven, Range Oven, Range Top, Refrigerator, Washer
Laundry Basement, Main
Exterior
Parking Features Attached
Garage Spaces 2.0
Utilities Available Cable, Electricity
Roof Type Composite Shingle
Building
Lot Description Level
Foundation Full Basement
Water Municipal
Level or Stories 2 Story
Finished Basement 100
Structure Type Wood Frame
Construction Status Existing Home
Schools
School District Colorado Springs 11
Others
Special Listing Condition Not Applicable
Read Less Info
Want to know what your home might be worth? Contact us for a FREE valuation!

Our team is ready to help you sell your home for the highest possible price ASAP

GET MORE INFORMATION






