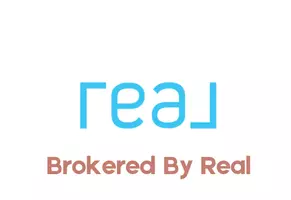5 Beds
4 Baths
3,852 SqFt
5 Beds
4 Baths
3,852 SqFt
Key Details
Property Type Single Family Home
Sub Type Single Family
Listing Status Active
Purchase Type For Sale
Square Footage 3,852 sqft
Price per Sqft $194
MLS Listing ID 8339257
Style 2 Story
Bedrooms 5
Full Baths 2
Half Baths 1
Three Quarter Bath 1
Construction Status Existing Home
HOA Fees $67/ann
HOA Y/N Yes
Year Built 1987
Annual Tax Amount $4,085
Tax Year 2024
Lot Size 0.420 Acres
Property Sub-Type Single Family
Property Description
Location
State CO
County El Paso
Area Donala
Interior
Interior Features 5-Pc Bath, 6-Panel Doors, 9Ft + Ceilings, Crown Molding, French Doors, Great Room, Skylight (s), Vaulted Ceilings
Cooling Attic Fan, Ceiling Fan(s)
Flooring Carpet, Wood
Fireplaces Number 1
Fireplaces Type Main Level, Wood Burning
Appliance Dishwasher, Disposal, Microwave Oven, Oven, Range
Laundry Basement
Exterior
Parking Features Attached, Tandem
Garage Spaces 3.0
Utilities Available Electricity Connected, Natural Gas Connected, Solar, Telephone
Roof Type Composite Shingle
Building
Lot Description City View, Cul-de-sac, Mountain View, Trees/Woods, View of Pikes Peak
Foundation Full Basement, Walk Out
Water Assoc/Distr
Level or Stories 2 Story
Finished Basement 90
Structure Type Framed on Lot
Construction Status Existing Home
Schools
School District Academy-20
Others
Miscellaneous Auto Sprinkler System,HOA Required $,Kitchen Pantry,Radon System,See Prop Desc Remarks,Window Coverings,Workshop
Special Listing Condition Not Applicable
Virtual Tour https://u.listvt.com/mls/184878706

GET MORE INFORMATION






