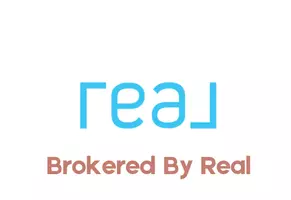3 Beds
3 Baths
3,788 SqFt
3 Beds
3 Baths
3,788 SqFt
Key Details
Property Type Single Family Home
Sub Type Single Family
Listing Status Active
Purchase Type For Sale
Square Footage 3,788 sqft
Price per Sqft $154
MLS Listing ID 9611771
Style 2 Story
Bedrooms 3
Full Baths 2
Half Baths 1
Construction Status Existing Home
HOA Y/N No
Year Built 2021
Annual Tax Amount $3,552
Tax Year 2024
Lot Size 5,038 Sqft
Property Sub-Type Single Family
Property Description
Don't miss the chance to make this stunning 3-bedroom, 2.5-bathroom home with a 3-car tandem garage your own! This spacious floorplan includes an open-concept kitchen, dining area, and family room—perfect for gatherings and everyday living—as well as a dedicated home office ideal for remote work or study.
This popular floorplan was the builder's top seller—and now it's available for you! Step outside to enjoy green space and scenic trails behind the home, or take in the beautiful mountain views from the upstairs front windows.
The unfinished basement offers flexible potential—use it as a home gym, or finish it to add additional bedrooms and living space tailored to your needs.
Located in a vibrant neighborhood near parks, schools, shopping, and military installations, this community offers a lifestyle you'll love.
Schedule your showing today and make this dream home your reality!
Location
State CO
County El Paso
Area Enclaves At Mountain Vista Ranch
Interior
Interior Features 5-Pc Bath
Cooling Central Air
Flooring Carpet, Ceramic Tile, Luxury Vinyl
Appliance Dishwasher, Disposal, Microwave Oven, Range, Refrigerator
Laundry Upper
Exterior
Parking Features Attached
Garage Spaces 3.0
Fence Rear
Utilities Available Electricity Connected
Roof Type Composite Shingle
Building
Lot Description Backs to Open Space
Foundation Full Basement
Builder Name Challenger Home
Water Municipal
Level or Stories 2 Story
Structure Type Framed on Lot
Construction Status Existing Home
Schools
School District Falcon-49
Others
Miscellaneous Breakfast Bar,Kitchen Pantry,Window Coverings
Special Listing Condition See Show/Agent Remarks

GET MORE INFORMATION






