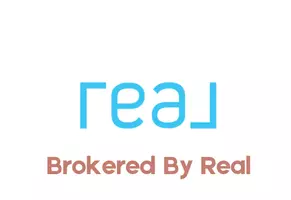4 Beds
3 Baths
2,364 SqFt
4 Beds
3 Baths
2,364 SqFt
OPEN HOUSE
Sun May 11, 12:00pm - 3:00pm
Key Details
Property Type Single Family Home
Sub Type Single Family
Listing Status Active
Purchase Type For Sale
Square Footage 2,364 sqft
Price per Sqft $222
MLS Listing ID 3543815
Style 4-Levels
Bedrooms 4
Full Baths 1
Three Quarter Bath 2
Construction Status Existing Home
HOA Y/N No
Year Built 1984
Annual Tax Amount $2,030
Tax Year 2024
Lot Size 8,707 Sqft
Property Sub-Type Single Family
Property Description
Step inside to a newly remodeled open-concept main level that features vaulted ceilings with accent beams, and a cozy sitting area where you can soak in breathtaking views of Pikes Peak. The spacious kitchen features a large island, stylish two-tone soft-close cabinetry, beautiful granite countertops, and high-end stainless steel appliances—including a new LG fridge (with a craft ice maker), dishwasher, and microwave (all less than two years old)—make cooking a delight.
Relax in the spacious master bedroom, complete with an opening to a large private deck overlooking Pikes Peak—an ideal spot for morning coffee or evening sunsets. The luxurious, newly remodeled master bathroom boasts a spa-like rain head shower for your ultimate comfort.
The exterior is equally impressive with cement tile roofing, a durable stucco finish, and newly refreshed landscaping. The fenced-in backyard is a true retreat, featuring a two-tier landscaped design with mature trees for privacy, an automatic water-conserving sprinkler system, a paved patio, and a small doggie door for your furry friends.
Enjoy the warmth of a wood-burning fireplace in the multi-level interior layout, enhanced by a second skylight in the upstairs bathroom. The home also includes a Ring alarm system, central A/C, a newly replaced garage door with app-based remote operation, and a smart front door lock system for added security and convenience.
Don't miss the opportunity to own this stunning home that truly has it all—comfort, convenience, and incredible views. Schedule your showing today!
Location
State CO
County El Paso
Area Wedgewood
Interior
Cooling Central Air
Flooring Carpet, Plank, Luxury Vinyl
Fireplaces Number 1
Fireplaces Type Lower Level
Appliance 220v in Kitchen, Dishwasher, Disposal, Range, Refrigerator
Exterior
Parking Features Attached
Garage Spaces 2.0
Utilities Available Cable Available, Electricity Available, Natural Gas Available, Telephone
Roof Type Tile
Building
Lot Description See Prop Desc Remarks
Foundation Full Basement
Water Municipal
Level or Stories 4-Levels
Finished Basement 95
Structure Type Frame
Construction Status Existing Home
Schools
Middle Schools Mountain Ridge
High Schools Rampart
School District Academy-20
Others
Special Listing Condition Not Applicable

GET MORE INFORMATION






