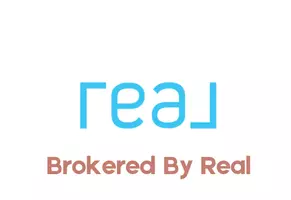3 Beds
3 Baths
2,778 SqFt
3 Beds
3 Baths
2,778 SqFt
Key Details
Property Type Single Family Home
Sub Type Single Family
Listing Status Active
Purchase Type For Sale
Square Footage 2,778 sqft
Price per Sqft $170
MLS Listing ID 2706510
Style 2 Story
Bedrooms 3
Full Baths 1
Half Baths 1
Three Quarter Bath 1
Construction Status Existing Home
HOA Y/N No
Year Built 2023
Annual Tax Amount $4,197
Tax Year 2024
Lot Size 4,500 Sqft
Property Sub-Type Single Family
Property Description
Location
State CO
County El Paso
Area Ventana
Interior
Cooling Central Air
Flooring Carpet, Vinyl/Linoleum
Fireplaces Number 1
Fireplaces Type None
Appliance Dishwasher, Microwave Oven, Oven, Range
Laundry Upper
Exterior
Parking Features Attached
Garage Spaces 2.0
Fence Rear
Community Features Club House, Community Center, Fitness Center, Parks or Open Space, Playground Area, Pool
Utilities Available Cable Available, Electricity Connected, Natural Gas Connected
Roof Type Composite Shingle
Building
Lot Description Level
Foundation Slab, Not Applicable
Water Municipal
Level or Stories 2 Story
Structure Type Framed on Lot,Frame
Construction Status Existing Home
Schools
School District Ftn/Ft Carson 8
Others
Miscellaneous HOA Required $
Special Listing Condition Not Applicable
Virtual Tour https://gold-peak-films.aryeo.com/sites/kjpebkb/unbranded

GET MORE INFORMATION






