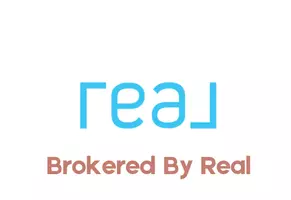4 Beds
3 Baths
3,304 SqFt
4 Beds
3 Baths
3,304 SqFt
OPEN HOUSE
Sat May 03, 1:00pm - 3:00pm
Key Details
Property Type Single Family Home
Sub Type Single Family
Listing Status Active
Purchase Type For Sale
Square Footage 3,304 sqft
Price per Sqft $196
MLS Listing ID 1196803
Style Ranch
Bedrooms 4
Full Baths 2
Three Quarter Bath 1
Construction Status Existing Home
HOA Fees $50/mo
HOA Y/N Yes
Year Built 2021
Annual Tax Amount $2,131
Tax Year 2024
Lot Size 5,980 Sqft
Property Sub-Type Single Family
Property Description
Step inside and be welcomed by gleaming hardwood floors that flow through most of the main level. Just off the entry, you'll find a versatile bedroom or office space with a full bathroom conveniently located nearby. The home opens up into a spacious and inviting open-concept layout featuring a large living room and formal dining area. The heart of the home is the kitchen, equipped with quartz countertops, a large island ideal for breakfast or gathering, a gas stove, pantry, pendant lighting and stainless-steel appliances—all included. Natural light fills the space, creating a warm and inviting atmosphere.
Down the hallway off the kitchen, you'll find the laundry room and the privately situated master suite. The master features hardwood floors, a cozy sitting area, a luxurious 5-piece bath with a large tiled shower, and a generous walk-in closet.
Head downstairs to the fully finished basement and discover a massive family room perfect for relaxing or entertaining. Two additional spacious bedrooms, a stylish 3/4 bath with an oversized shower, and a large storage/mechanical room complete the lower level. All bathrooms throughout the home feature elegant quartz countertops.
Outside, the beautifully landscaped yard includes a concrete patio and a spacious backyard—ideal for gatherings or play.
Close to parks, trails, schools, and shopping, this home is immaculate, open, and truly move-in ready. Welcome home!
Location
State CO
County El Paso
Area North Fork At Briargate
Interior
Cooling Central Air
Flooring Carpet, Ceramic Tile, Vinyl/Linoleum, Wood
Fireplaces Number 1
Fireplaces Type None
Appliance Dishwasher, Disposal, Dryer, Gas in Kitchen, Microwave Oven, Oven, Refrigerator, Washer
Exterior
Parking Features Attached
Garage Spaces 2.0
Utilities Available Electricity Connected, Natural Gas Connected
Roof Type Composite Shingle
Building
Lot Description Level
Foundation Full Basement
Builder Name Vantage Hm Corp
Water Municipal
Level or Stories Ranch
Finished Basement 91
Structure Type Framed on Lot
Construction Status Existing Home
Schools
Middle Schools Challenger
High Schools Pine Creek
School District Academy-20
Others
Miscellaneous Auto Sprinkler System,Humidifier,Kitchen Pantry,Security System,Window Coverings
Special Listing Condition Not Applicable
Virtual Tour https://gaston-photography.view.property/public/vtour/display/2324176#!/

GET MORE INFORMATION






