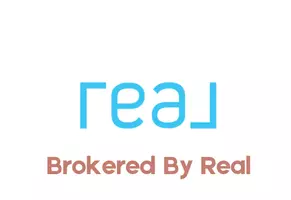2 Beds
2 Baths
1,234 SqFt
2 Beds
2 Baths
1,234 SqFt
OPEN HOUSE
Sat May 03, 3:00pm - 7:00pm
Key Details
Property Type Condo
Sub Type Condo
Listing Status Active
Purchase Type For Sale
Square Footage 1,234 sqft
Price per Sqft $425
MLS Listing ID 9957820
Style 2 Story
Bedrooms 2
Full Baths 1
Half Baths 1
Construction Status Existing Home
HOA Fees $250/mo
HOA Y/N Yes
Year Built 1904
Annual Tax Amount $1,595
Tax Year 2024
Property Sub-Type Condo
Property Description
Step inside an open floor plan featuring new windows that flood the space with natural light, new hardwood floors throughout, all new paint, custom built-ins, entirely new kitchen and bathrooms, all new finishes - complimented by original elements such as exposed brick, stained glass, and the salvaged fireplace iron surround and restored white oak mantle, now a decorative feature of the entryway. The kitchen is considerable, with a roomy new floor plan, new stainless appliances, high-end quartz countertops, substantial storage, under-cabinet lighting, enhanced by additional exposed brick. More upgrades include smart dimmable lights, switches, and thermostat, energy efficiency, in-home laundry, upgraded windows, and even custom niche shelving in the shower! There are so many high-quality custom features that you need to experience - no detail was overlooked!
For the outdoor enthusiast, Governors' Park (already a beautiful park) is part of Reimagine Cap Hill Parks, with a vision plan for more gathering spaces, community events, play for all ages, and gardens and other opportunities to connect with nature in the city.
Whether you're looking for your next well-appointed home, or a smart investment, this condo offers the best of Denver living — location, lifestyle, and luxury!
Location
State CO
County Denver
Area Capitol Hill
Interior
Interior Features Great Room
Cooling Central Air
Flooring Wood
Fireplaces Number 1
Fireplaces Type None, See Remarks
Appliance 220v in Kitchen, Dishwasher, Disposal, Dryer, Kitchen Vent Fan, Microwave Oven, Oven, Range, Refrigerator, Washer
Laundry Electric Hook-up, Main
Exterior
Fence None
Utilities Available Electricity Connected
Roof Type Other
Building
Lot Description Level
Foundation Full Basement
Water Municipal
Level or Stories 2 Story
Finished Basement 50
Structure Type Other
Construction Status Existing Home
Schools
Middle Schools Morey
High Schools East
School District Denver County 1
Others
Miscellaneous High Speed Internet Avail.,HOA Required $,Home Warranty,Kitchen Pantry,Smart Home Lighting,Smart Home Thermostat
Special Listing Condition Broker Owned
Virtual Tour https://www.youtube.com/watch?v=aUV4q0lqwoA

GET MORE INFORMATION






