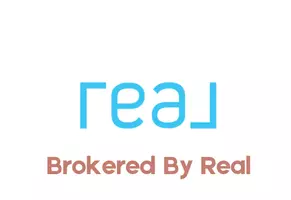4 Beds
2 Baths
1,827 SqFt
4 Beds
2 Baths
1,827 SqFt
OPEN HOUSE
Sat May 03, 1:00pm - 4:00pm
Key Details
Property Type Single Family Home
Sub Type Single Family
Listing Status Active
Purchase Type For Sale
Square Footage 1,827 sqft
Price per Sqft $290
MLS Listing ID 8786024
Style Ranch
Bedrooms 4
Full Baths 2
Construction Status Existing Home
HOA Y/N No
Year Built 2021
Annual Tax Amount $2,478
Tax Year 2024
Lot Size 0.410 Acres
Property Sub-Type Single Family
Property Description
Location
State CO
County Pueblo
Area Pueblo West
Interior
Interior Features 5-Pc Bath, 9Ft + Ceilings, Vaulted Ceilings
Cooling Central Air
Flooring Carpet, Ceramic Tile, Luxury Vinyl
Fireplaces Number 1
Fireplaces Type None
Appliance Dishwasher, Disposal, Double Oven, Microwave Oven
Laundry Electric Hook-up, Main
Exterior
Parking Features Attached
Garage Spaces 3.0
Fence Rear
Utilities Available Electricity Connected
Roof Type Composite Shingle
Building
Lot Description Mountain View, Trees/Woods
Foundation Crawl Space
Water Municipal
Level or Stories Ranch
Structure Type Framed on Lot
Construction Status Existing Home
Schools
School District Pueblo-70
Others
Miscellaneous High Speed Internet Avail.,Kitchen Pantry,Security System
Special Listing Condition Not Applicable

GET MORE INFORMATION






