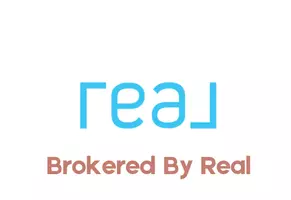6 Beds
4 Baths
3,869 SqFt
6 Beds
4 Baths
3,869 SqFt
OPEN HOUSE
Sat Apr 26, 11:00am - 1:00pm
Key Details
Property Type Single Family Home
Sub Type Single Family
Listing Status Active
Purchase Type For Sale
Square Footage 3,869 sqft
Price per Sqft $284
MLS Listing ID 1272906
Style Ranch
Bedrooms 6
Full Baths 2
Three Quarter Bath 2
Construction Status Existing Home
HOA Y/N No
Year Built 2020
Annual Tax Amount $3,018
Tax Year 2024
Lot Size 35.000 Acres
Property Sub-Type Single Family
Property Description
Location
State CO
County El Paso
Area Old West Ranch
Interior
Interior Features 9Ft + Ceilings, Great Room, Vaulted Ceilings
Cooling Ceiling Fan(s), Central Air
Flooring Carpet, Tile, Wood
Fireplaces Number 1
Fireplaces Type Basement, Gas, Main Level, Two, Wood Burning
Appliance Cook Top, Dishwasher, Disposal, Double Oven, Downdraft Range, Gas in Kitchen, Kitchen Vent Fan, Microwave Oven, Refrigerator
Laundry Electric Hook-up, Main
Exterior
Parking Features Attached, Detached
Garage Spaces 5.0
Fence See Prop Desc Remarks
Utilities Available Electricity Connected, Propane
Roof Type Composite Shingle
Building
Lot Description 360-degree View, Cul-de-sac, Mountain View, View of Pikes Peak
Foundation Full Basement, Garden Level
Builder Name MasterBilt Homes, Inc
Water Water Rights, Well
Level or Stories Ranch
Finished Basement 98
Structure Type Frame
Construction Status Existing Home
Schools
Middle Schools Peyton
High Schools Peyton
School District Peyton 23Jt
Others
Miscellaneous Breakfast Bar,High Speed Internet Avail.,Horses (Zoned),Horses(Zoned for 2 or more),Humidifier,Kitchen Pantry,Radon System,RV Parking,Secondary Suite w/in Home,Security System,Sump Pump,Wet Bar,Window Coverings
Special Listing Condition Not Applicable
Virtual Tour https://www.propertypanorama.com/instaview/ppar/1272906

GET MORE INFORMATION






