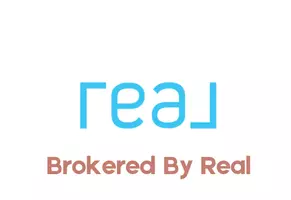4 Beds
2 Baths
4,254 SqFt
4 Beds
2 Baths
4,254 SqFt
Key Details
Property Type Single Family Home
Sub Type Single Family
Listing Status Active
Purchase Type For Sale
Square Footage 4,254 sqft
Price per Sqft $193
MLS Listing ID 7639664
Style Ranch
Bedrooms 4
Full Baths 2
Construction Status To Be Built
HOA Fees $50/mo
HOA Y/N Yes
Year Built 2025
Annual Tax Amount $2,000
Tax Year 2024
Lot Size 0.331 Acres
Property Sub-Type Single Family
Property Description
As a bonus, you'll have the opportunity to select your preferred structural and design options, making this home truly yours. With a private backyard and stunning views, this is the ideal place to create your dream living space. Schedule a showing today!
*Taxes are solely based on land only, no improvements. The Metro Fees cover water and sewer up to 5,000 gallons.
Location
State CO
County El Paso
Area Retreat At Timberridge
Interior
Cooling Central Air
Appliance 220v in Kitchen, Dishwasher, Disposal, Gas in Kitchen
Laundry Electric Hook-up, Main
Exterior
Parking Features Attached
Garage Spaces 3.0
Utilities Available Cable Connected, Electricity Connected, Natural Gas Connected, Telephone
Roof Type Composite Shingle
Building
Lot Description Mountain View, View of Pikes Peak, See Prop Desc Remarks
Foundation Full Basement, Walk Out
Builder Name Vantage Hm Corp
Water Assoc/Distr
Level or Stories Ranch
Finished Basement 72
Structure Type Framed on Lot
Construction Status To Be Built
Schools
Middle Schools Falcon
High Schools Falcon
School District Falcon-49
Others
Special Listing Condition Builder Owned
Virtual Tour https://my.matterport.com/show/?m=Dv2nfPpf7Q1

GET MORE INFORMATION






