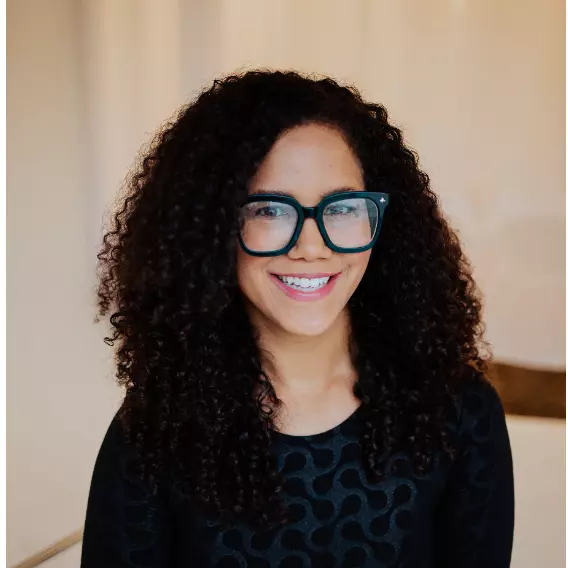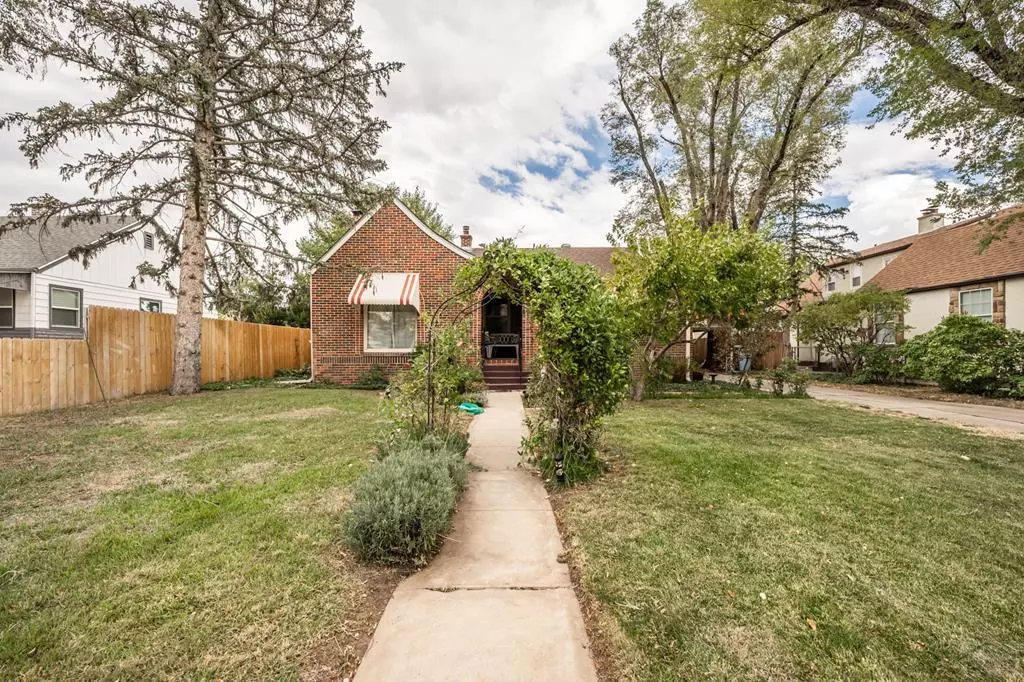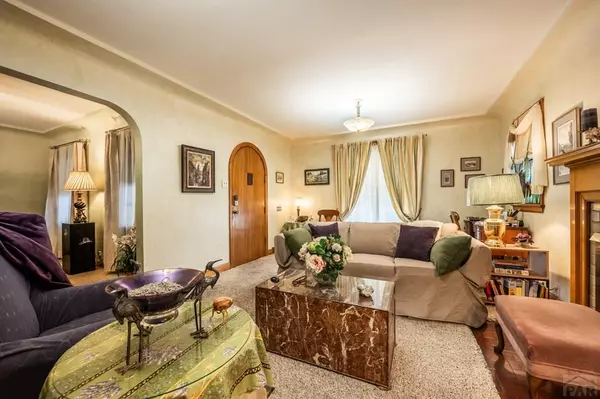
3 Beds
2 Baths
2,760 SqFt
3 Beds
2 Baths
2,760 SqFt
Key Details
Property Type Single Family Home
Sub Type Single Family
Listing Status Active
Purchase Type For Sale
Square Footage 2,760 sqft
Price per Sqft $122
Subdivision Central High School
MLS Listing ID 228466
Style Ranch
Bedrooms 3
Full Baths 2
HOA Y/N No
Year Built 1940
Annual Tax Amount $1,559
Tax Year 2023
Lot Size 6,316 Sqft
Acres 0.145
Lot Dimensions 63 x100
Property Description
Location
State CO
County Pueblo
Area South
Zoning R-2
Rooms
Basement Full Basement, Partially Finished/Livable, Poured Concrete
Interior
Interior Features Hardwood Floors, Tile Floors, Window Coverings, Ceiling Fan(s), Smoke Detector/CO, Garage Door Opener
Fireplaces Number 1
Exterior
Exterior Feature Paved Street
Parking Features 1 Car Garage Detached, 1 Car Carport Attached
Garage Spaces 1.0
Garage Description 1 Car Garage Detached, 1 Car Carport Attached
Schools
School District 60
Others
Ownership Seller
SqFt Source Court House
GET MORE INFORMATION







