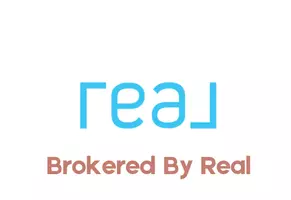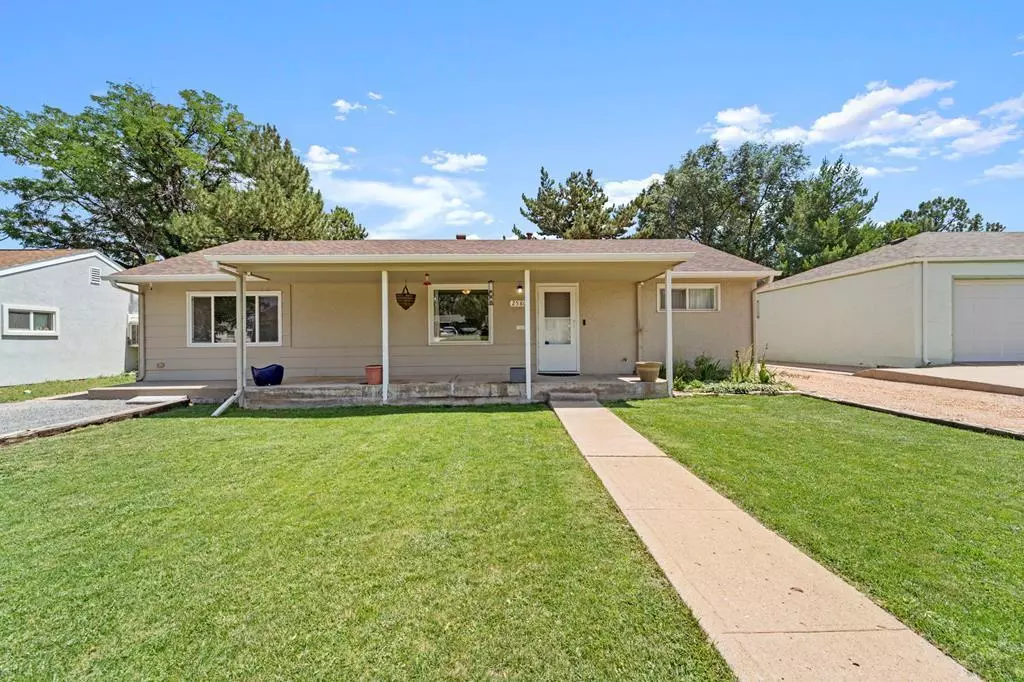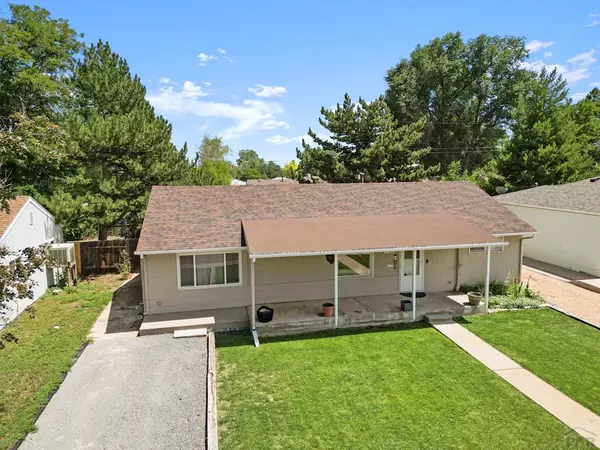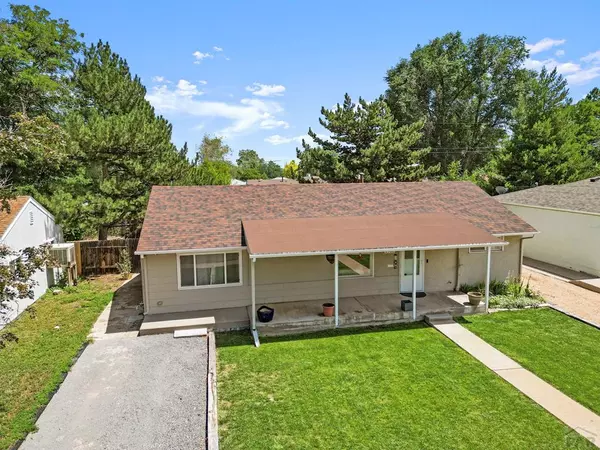REQUEST A TOUR If you would like to see this home without being there in person, select the "Virtual Tour" option and your agent will contact you to discuss available opportunities.
In-PersonVirtual Tour
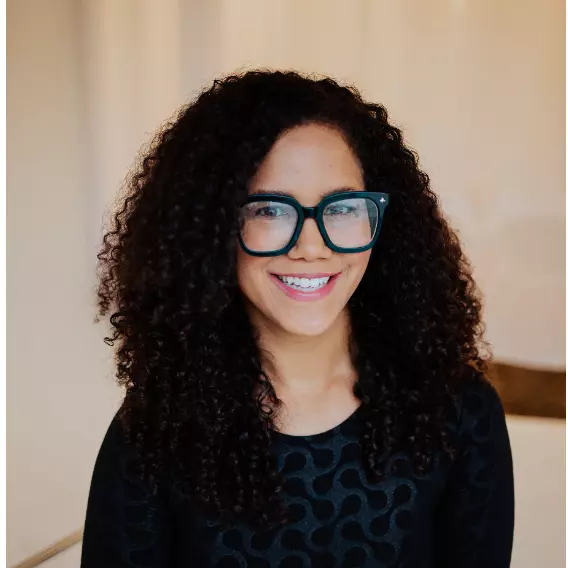
$ 295,000
Est. payment | /mo
4 Beds
1 Bath
1,357 SqFt
$ 295,000
Est. payment | /mo
4 Beds
1 Bath
1,357 SqFt
Key Details
Property Type Single Family Home
Sub Type Single Family
Listing Status Active
Purchase Type For Sale
Square Footage 1,357 sqft
Price per Sqft $217
Subdivision Highland Park
MLS Listing ID 225864
Style Ranch
Bedrooms 4
Full Baths 1
HOA Y/N No
Year Built 1952
Annual Tax Amount $1,357
Tax Year 2023
Lot Size 6,969 Sqft
Acres 0.16
Lot Dimensions 63 x 110
Property Description
Charming Ranch-Style Home in Pueblo's Beulah Heights Neighborhood Delightful 4-bedroom, one-bathroom ranch-style home located in the south side neighborhood of Pueblo. This inviting home features a spacious front and back yard with fencing, ideal for family entertainment. Key highlights of this property include: Modern Upgrades: Enjoy peace of mind with a newer roof in 2018. Bright and Spacious: Each room is filled with natural sunlight, and the bedrooms are larger than average, offering ample space and comfort. The kitchen is equipped with a electric range oven, perfect for culinary enthusiasts. Additional appliances are included to make your move-in seamless. Outdoor Relaxation: Unwind under the back covered patio, providing year-round enjoyment and relaxation. Conveniently located near schools, shopping, and various amenities, this home is also just a 38-minute drive from Fort Carson. Don't miss the opportunity to make this charming rancher your new home.
Location
State CO
County Pueblo
Area South
Zoning R-2
Rooms
Basement No Basement
Interior
Interior Features Window Coverings, Smoke Detector/CO, Walk-In Closet(s), Hard Surface Counter Top
Exterior
Exterior Feature Paved Street
Parking Features No Garage
Garage Description No Garage
Schools
School District 60
Others
Ownership Seller
SqFt Source Court House
Listed by Bryan Decker • eXp Realty, LLC
GET MORE INFORMATION

Tamika Caldwell
