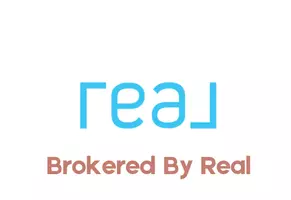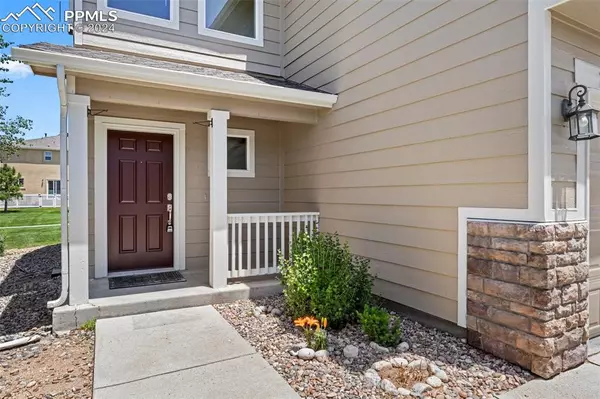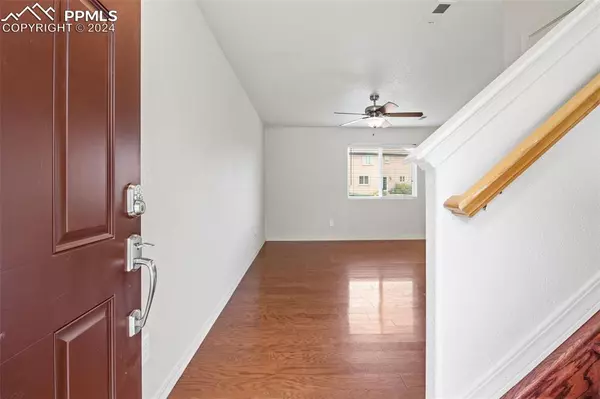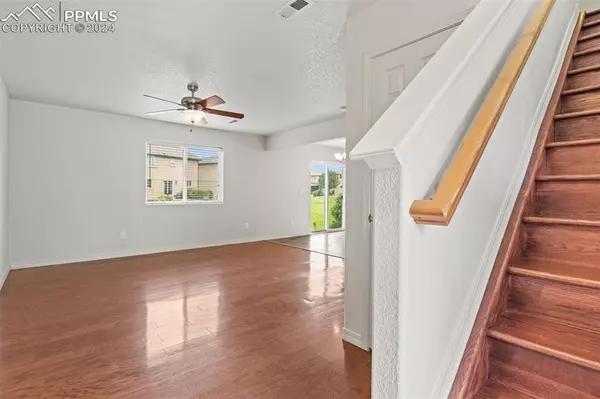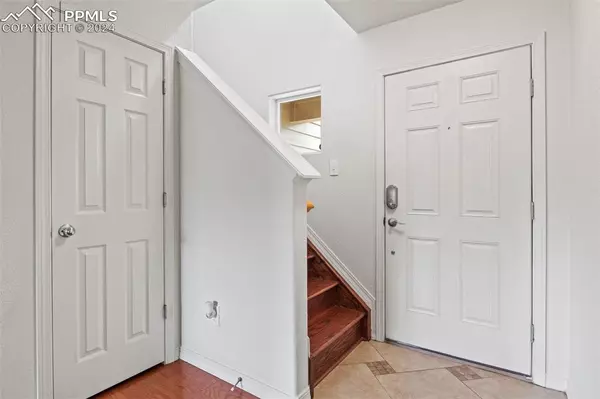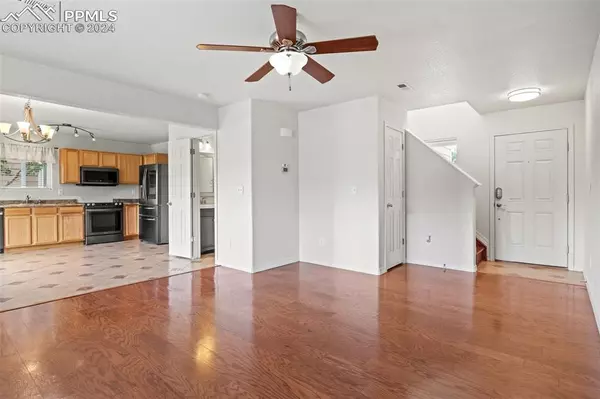
3 Beds
3 Baths
1,475 SqFt
3 Beds
3 Baths
1,475 SqFt
OPEN HOUSE
Sat Nov 23, 11:00am - 1:00pm
Key Details
Property Type Single Family Home
Sub Type Single Family
Listing Status Under Contract - Showing
Purchase Type For Sale
Square Footage 1,475 sqft
Price per Sqft $256
MLS Listing ID 8033132
Style 2 Story
Bedrooms 3
Full Baths 2
Three Quarter Bath 1
Construction Status Existing Home
HOA Fees $130/mo
HOA Y/N Yes
Year Built 2009
Annual Tax Amount $2,082
Tax Year 2022
Lot Size 2,831 Sqft
Property Description
Location
State CO
County El Paso
Area Stetson Ridge Highlands
Interior
Cooling Ceiling Fan(s), Central Air
Flooring Wood
Laundry Upper
Exterior
Garage Attached
Garage Spaces 2.0
Utilities Available Cable Available
Roof Type Composite Shingle
Building
Lot Description 360-degree View
Foundation Not Applicable
Water Assoc/Distr
Level or Stories 2 Story
Structure Type Framed on Lot,Frame
Construction Status Existing Home
Schools
School District Falcon-49
Others
Special Listing Condition Not Applicable

GET MORE INFORMATION

